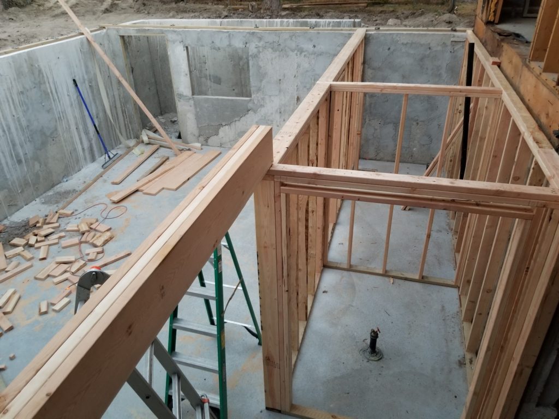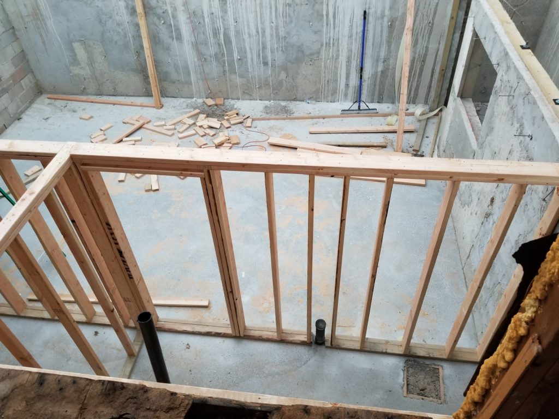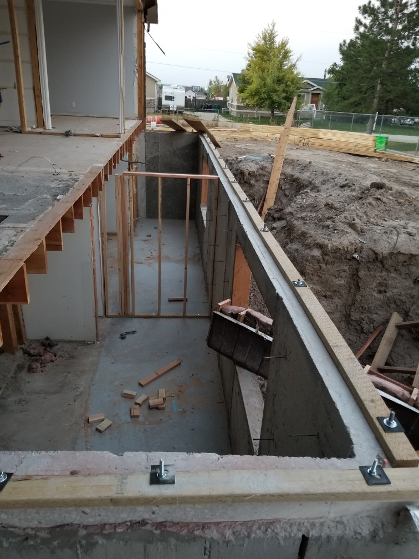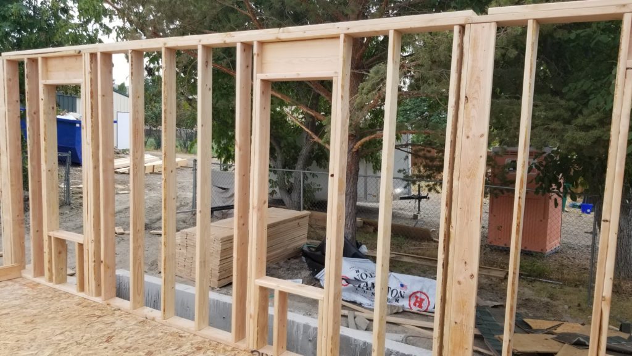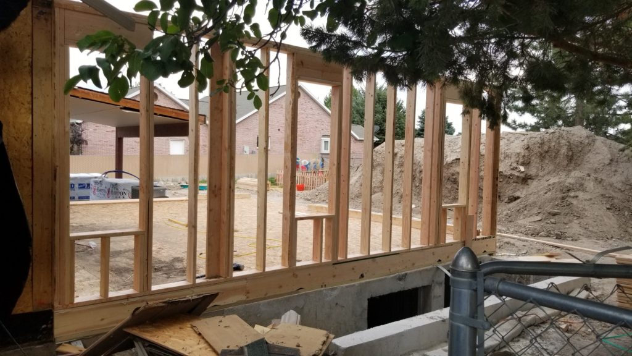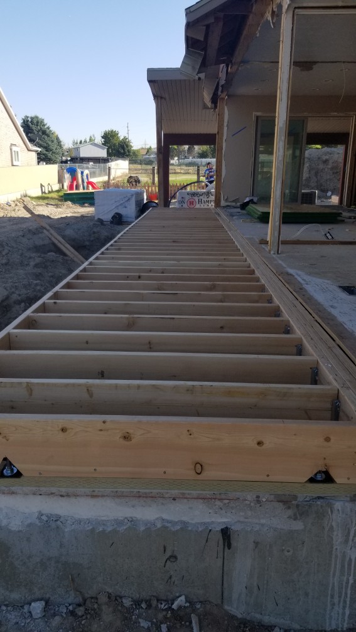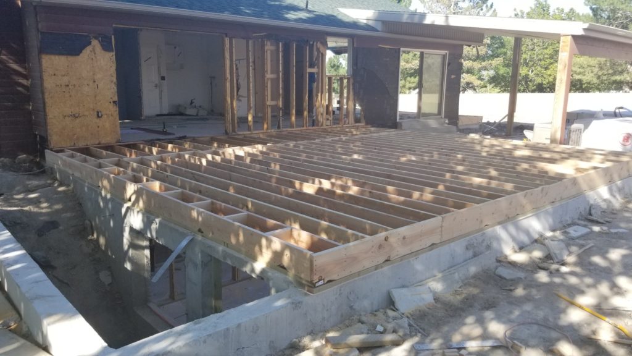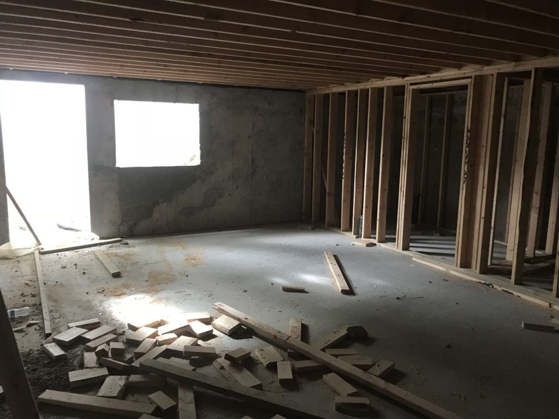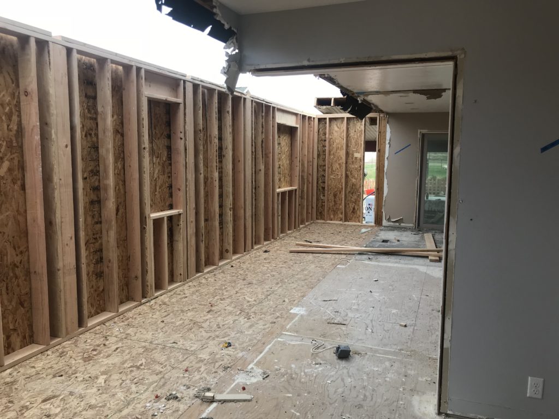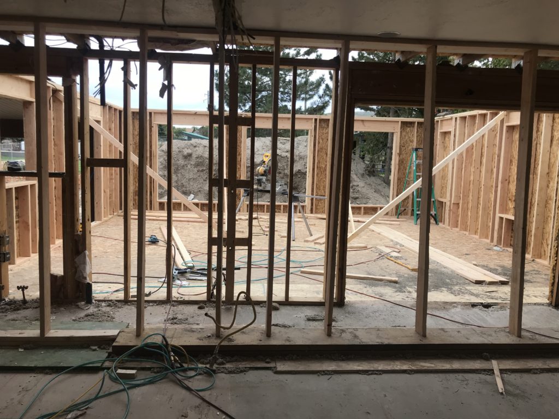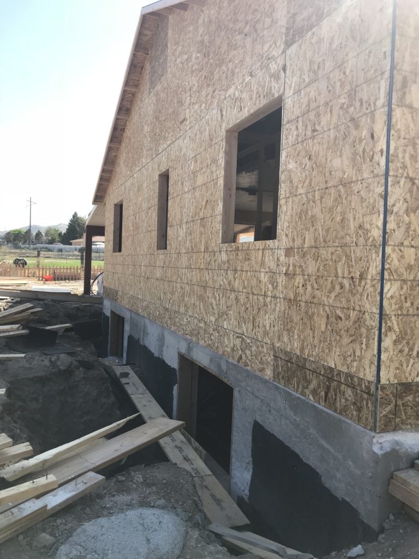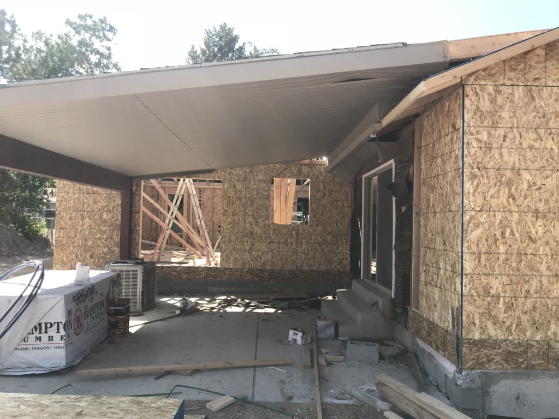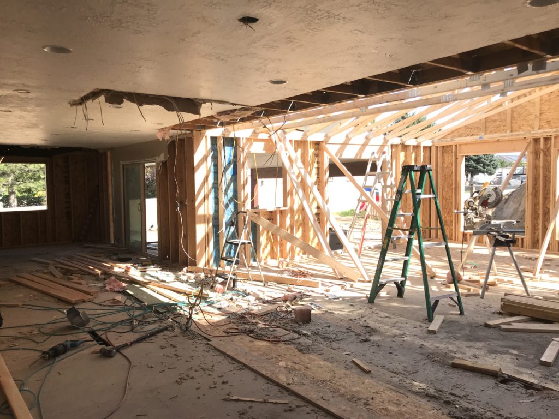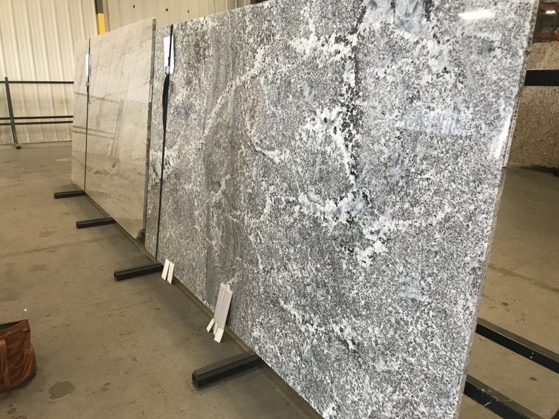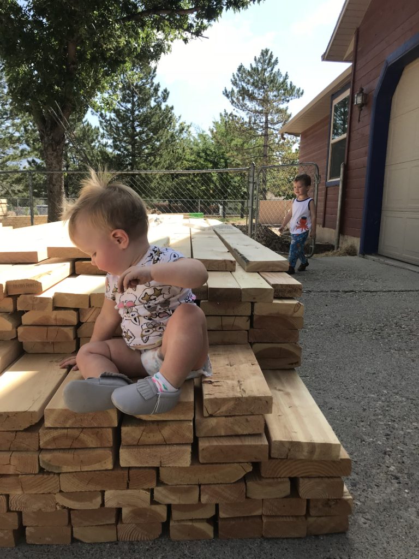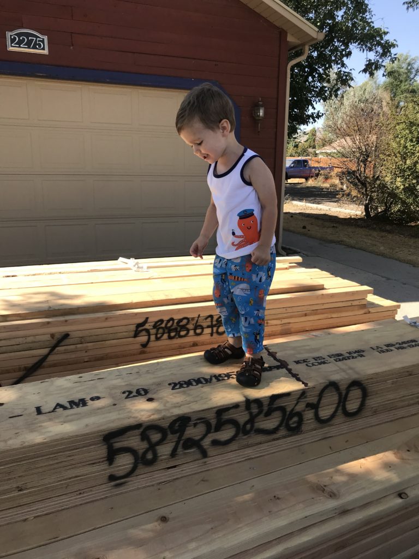Another week and no shortage of house stories.
I should take a minute to say that I am insanely grateful that my husband and I are in a place that we could take on a project like this. I’m fortunate financially and also fortunate that our marriage is strong enough to survive the stress. I realize this blog is full of crappy stories, but that doesn’t take away from the fact that we’re lucky. And the fact that we are lucky doesn’t take away from the fact that this process is a total nightmare. I’m sure it gets fun when it all starts coming together… at least that is what I keep telling myself. Even if it doesn’t, I get to live in a house with my family that we designed and better fits our needs in the end. And there are so many closets. So so many closets. A mom’s dream!
Monday was Labor Day and the crews were still out working at our house. I took the opportunity of a day off to rip out the garden fence. It was a good stress reliever! There was a new demo guy at the house and alone he got more done in one afternoon than the original crew got done in a day.
Tuesday morning the contractors asked me to stay home and meet with the HVAC contractor. I didn’t realize the bid called for two furnaces and two AC units as the new house isn’t THAT big, but I guess we have a pretty small furnace. We had to figure out where to put them as they don’t fit in the originally planned spot. I’m glad I was there because no one ever realizes the side door is the front door of the house and they were thinking about sticking them right there next to the door. I wanted to put them on the east side of the house where they would be seen the least, but the giant beam they had to stick in the basement when they realized the joists went the opposite direction than was planned for. This beam creates a small bump in the basement ceiling, but a big problem for getting HVAC and plumbing to the new eastern part of the house. We settled on tucking the A/C units at the back of the house where they will be seen more but logistically would work better. The second furnace has a good spot in the unfinished storage room downstairs. The second furnace and A/C will control the new addition on the south side of the house which is good because since it faces the south and west it gets the most exposure and in the past, our living room was always hard to regulate temperature in. Now we can control bedrooms separate from living areas which will be more energy efficient, too.
While the HVAC guys were at the house both of our contractors were also there. As we walked around they kept remarking about how much the floor in the existing house was bowing and kept asking if we ever had problems with it or saw cracks in our tile. We never had any problems! It was very noticeable as you moved from the new addition into the old house and while they could even it out with self-leveling concrete, they were worried about the weight of that, grout, tile and the new walls making it even worse. Based on what we could see, the floor joists spanned the entire length of the house. It was perplexing and the contractors told me they wanted to put in a support beam somewhere downstairs and might even need the engineer to come out. I called Mike and asked him to head home as early as he could because this issue was beyond me and I’d already made too many decisions for the day.
The contractor was going to be there all day moving our dirt pile. I found a guy down the road that wanted it to build up his pasture so the neighbors would stop flooding him out. He recently bought the lot and is convinced the neighbors are purposely flooding his pasture because he isn’t Mormon. He is also a disabled vet. These things combined meant that I was more than willing to take him all the dirt at no charge to him. 15 truckloads!
When Mike got home, our dirt pile was gone, Hallelujah! The contractor had also decided where he was going to rip out the ceiling to put in a metal support beam in the basement. He didn’t think it was going to be too expensive, but he would let us know. Everyone agreed that something needed to be done.
Fast forward to Wednesday night. My in-laws came over because I offered them the large gorgeous sliding door that I forgot to plan for and now can’t use in the new house for them to put in their new garage at Bear Lake. We needed to move it somewhere safer than the house and it was super heavy. Once they moved the door I became obsessed with one particular part of the floor. It was so bouncy and loud. I stepped on it over and over because it just didn’t make sense. It used to be under the kitchen cabinets and would have also supported the old kitchen wall, now it was screaming at just my weight. I couldn’t stop messing with it because it was so bad. I just hoped the beam was the answer.
Thursday morning I am leaving the house and I notice the framers are back which is a little weird because they were done the day before and hauled off all their stuff. They asked me if I had a big jack. I told them the only thing I knew we had was my car jack, but nothing bigger. They said not to worry and I didn’t think much more of it. This is a sign of how strange this process has been that I didn’t even ask what they needed it for.
Later that morning, my contractor shows up and calls to tell me that the framers fixed the floor. I guess one of the framers couldn’t stop thinking about the floor the night before and decided he wanted to stop by again because he also thought something just didn’t make sense. As he poked around the basement, he noticed that there was an area in the basement that wasn’t supposed to be touched, but the demo crew had taken out a wall that was supposed to stay. The house has no electricity, so now that the framing is all in it’s in a dark corner of the basement no one has really been in since it shouldn’t have been touched. The room is planned to only get new flooring, nothing else. When he got out his light and looked up, he saw a support beam in the ceiling that was now unsupported. The demo crew had not only taken out the framing, they knocked out a large support beam holding up the middle of the house without somehow thinking that beefy post was important.
They used a big jack to lift the now sagging beam and get a new support under it. It instantly fixed the floor in the entire house. We are so lucky it didn’t give out and cause the back half of the house to cave in. And I am lucky my contractor and the framers were so concerned about it. All the subfloor will need to be screwed down again because it sagged so much the screws came out, but in the whole scheme of things that could have gone wrong because of their error, this is pretty minor. I have no idea how exactly this will be made right with the demo crew, but I imagine their pay will once again be docked. At this point, they should be paying us for their work. In talking to the contractor it sounds like they have not called asking for their check so it will be interesting to see how that plays out.
The windows arrived this week and I am so excited about the new living and dining room. The open floor plan and huge windows will make that a great place to hang out and yell at my goats for being obnoxious. The back windows are basically the size of small screendoors and there are 3 of them side by side.
Here are a bunch of pictures in no particular order as your reward for reading!
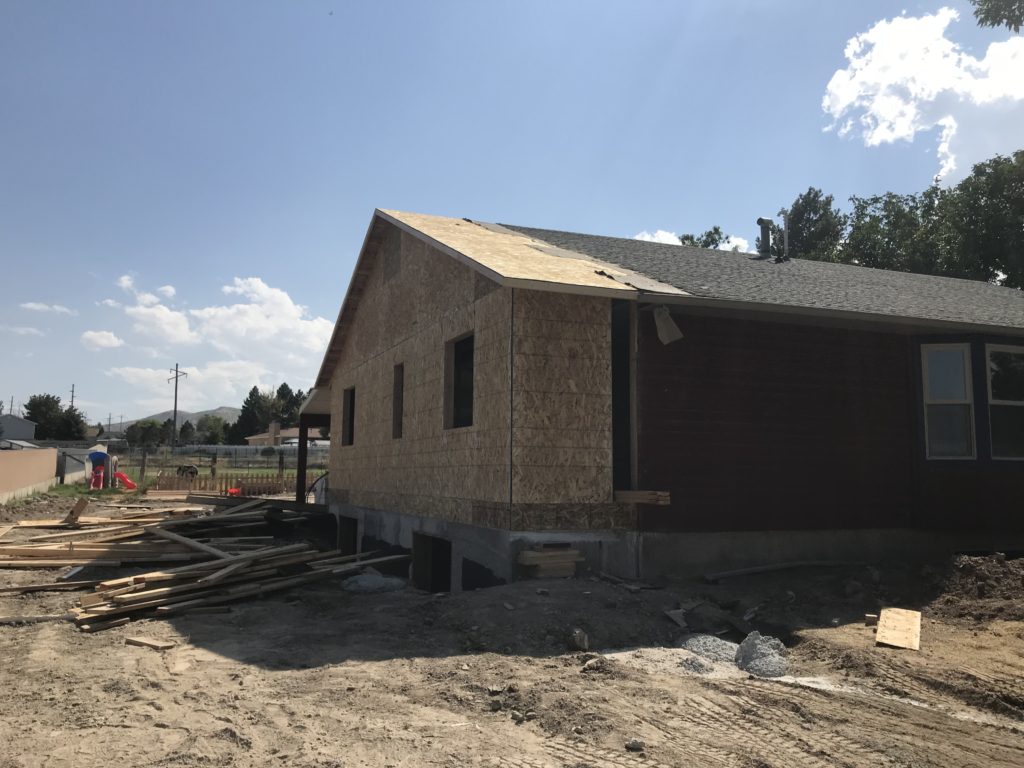
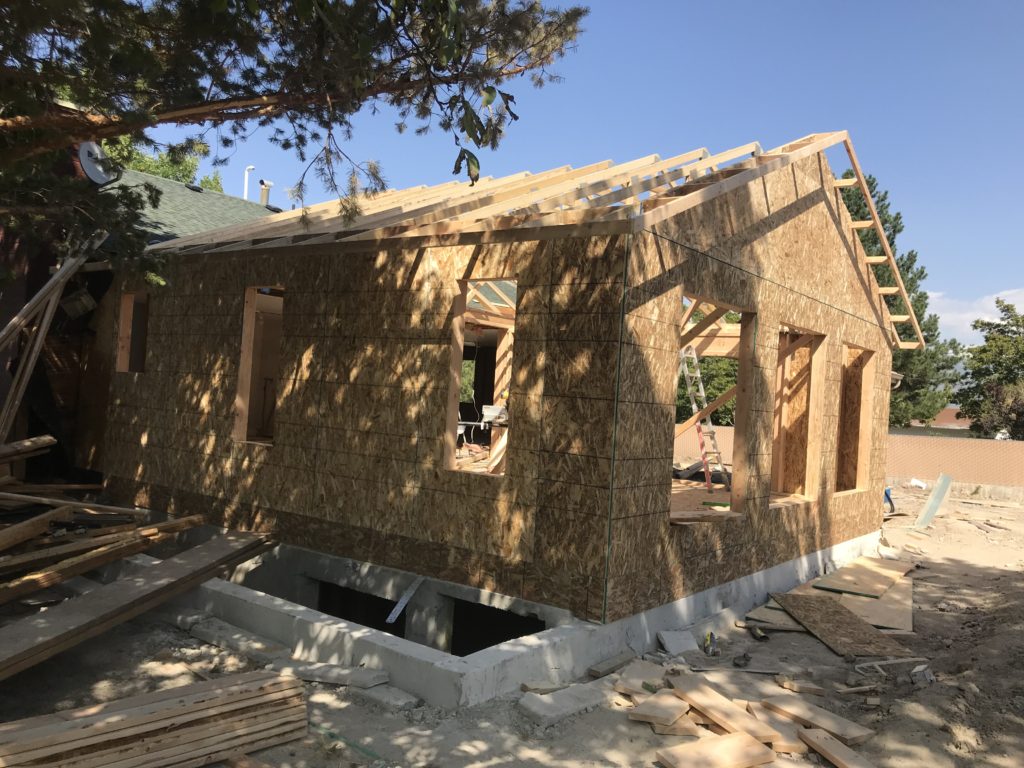
A boy and his cat exploring the dirt. There’s a reason they are good friends. 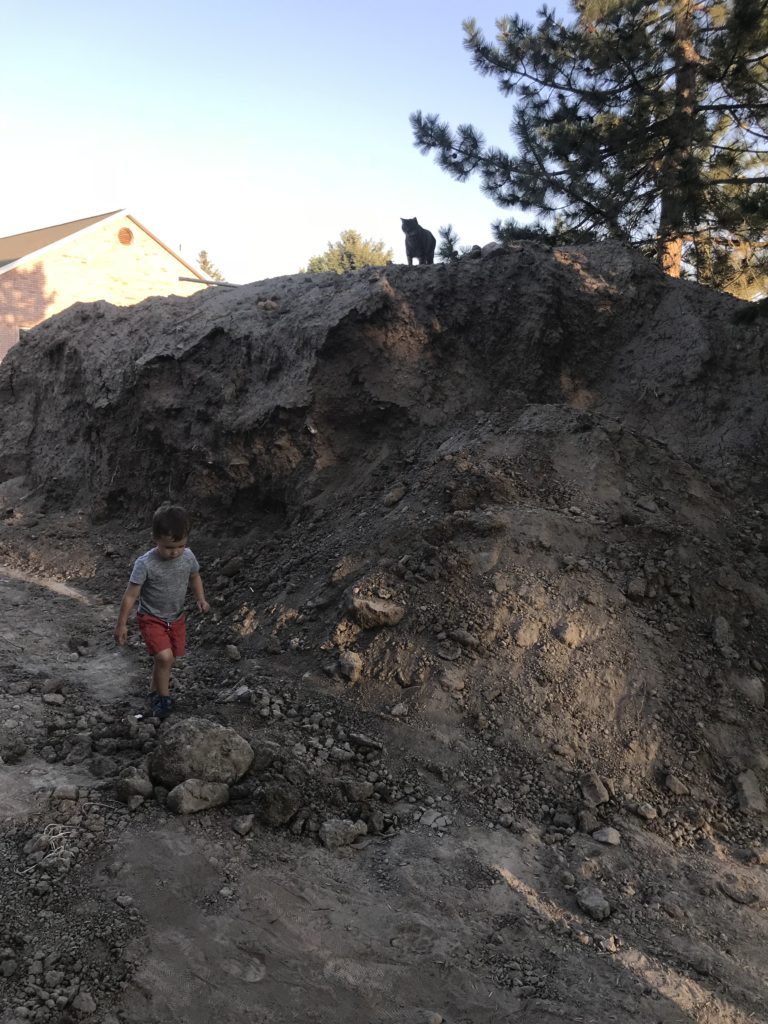
Trixie is super excited about her new window. And really, she is excited about everything.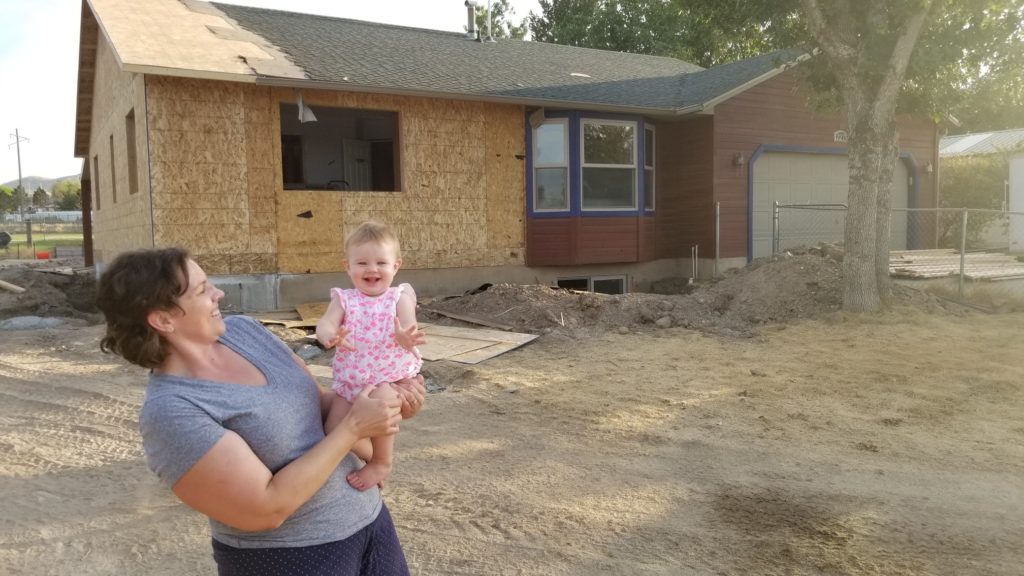
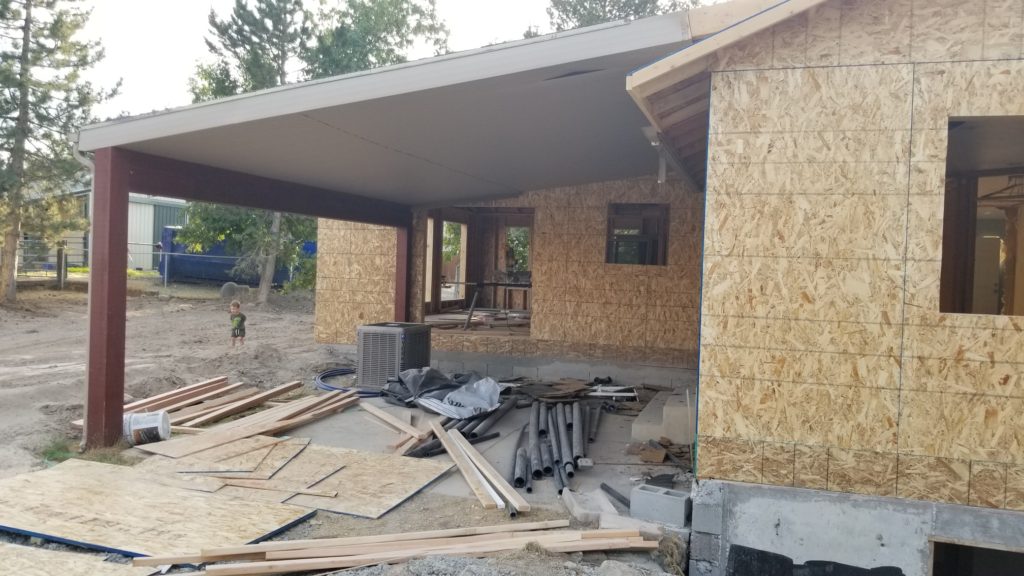
The back of the house is pretty much all new. 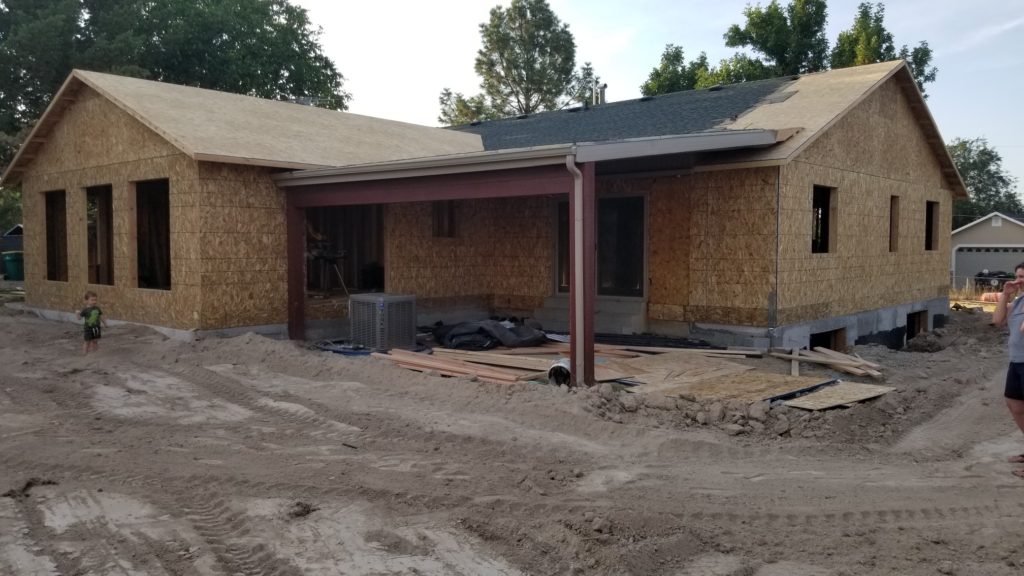
I am super excited about the patio now, it is covered and won’t get the hot summer sun anymore in the evening which will make it the perfect summer hangout. We are also extending it our to meet the house on the left of this picture making it a little bigger.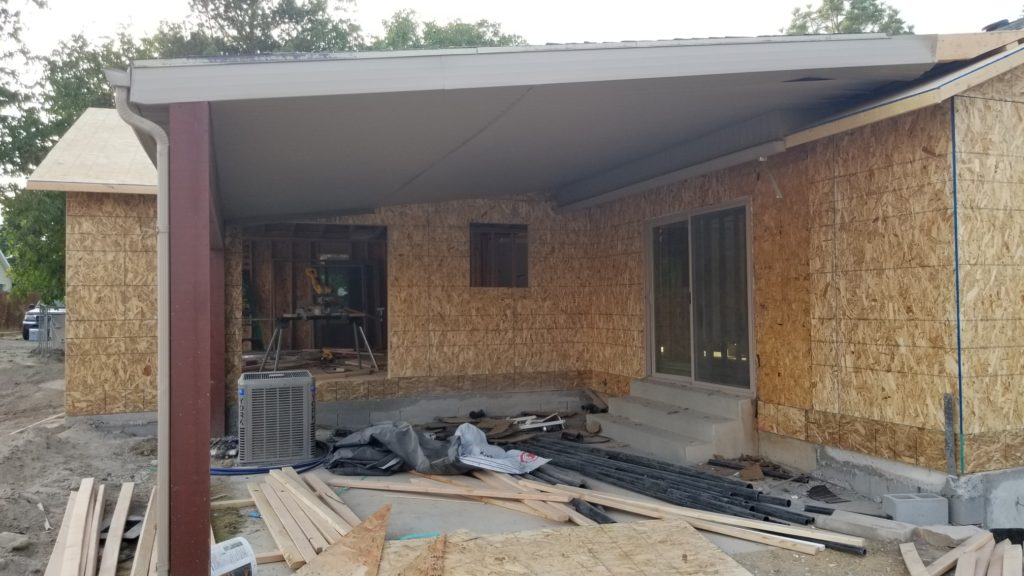
The windows on the right look like screendoors, but they are just huge windows.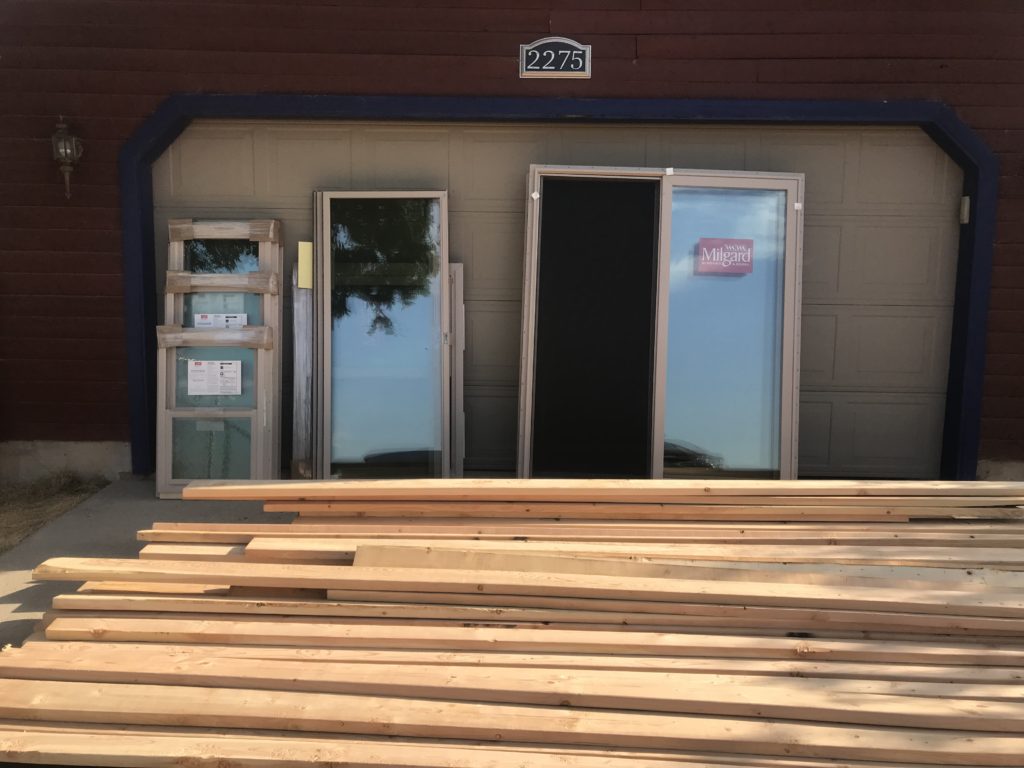
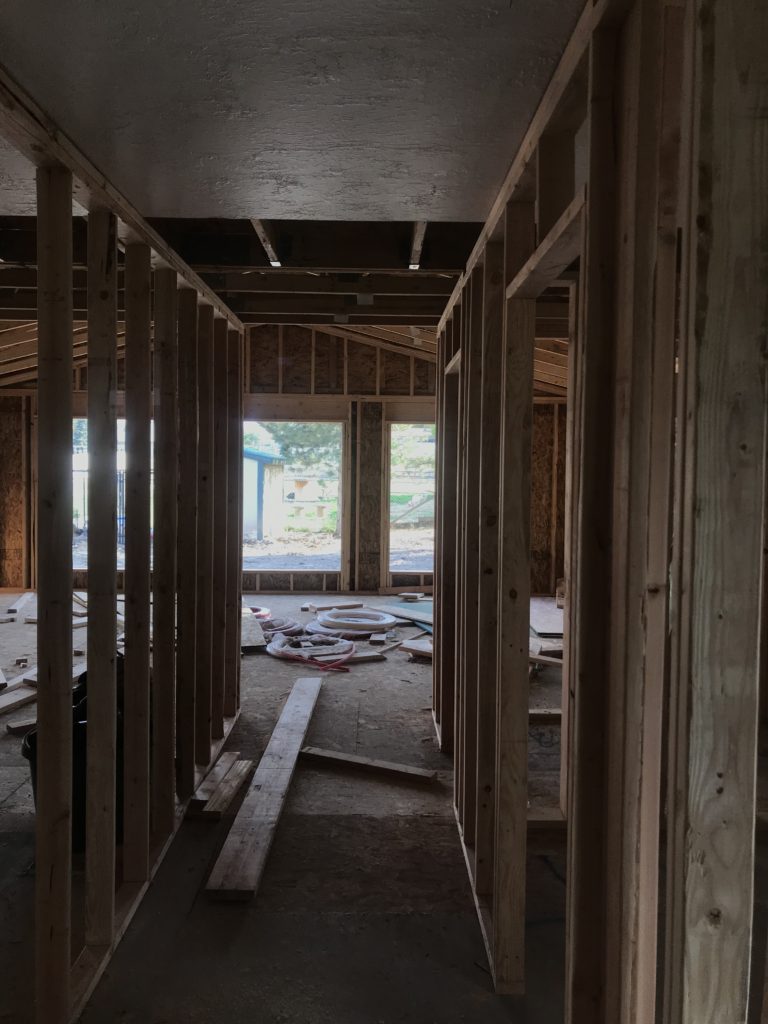
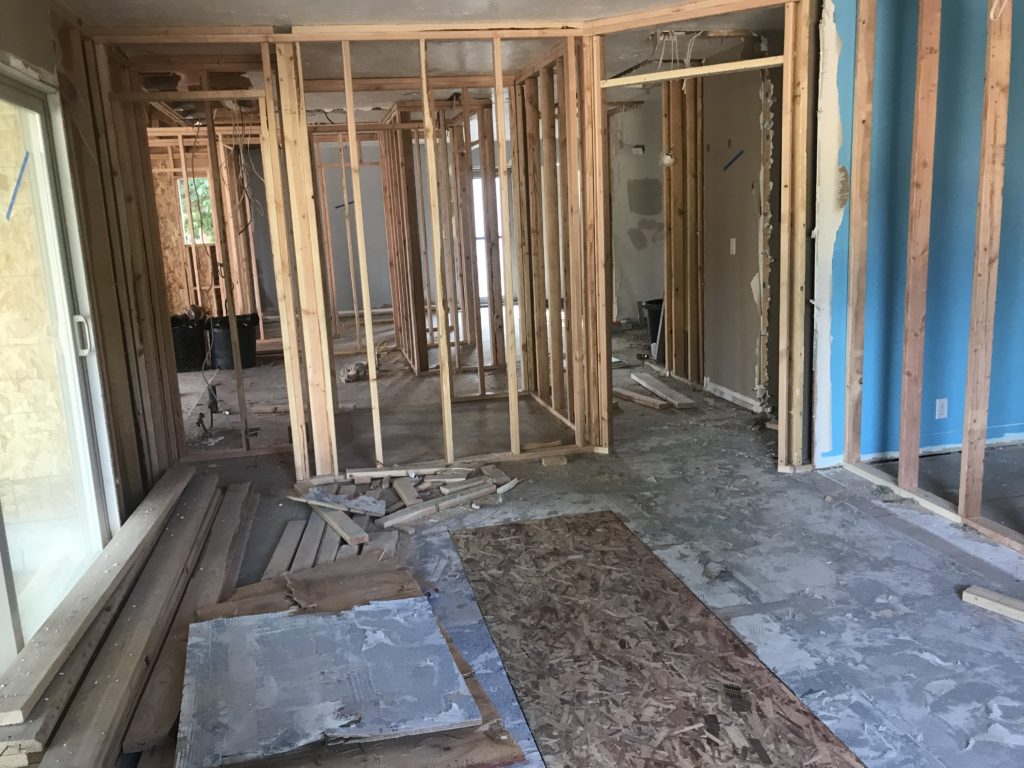
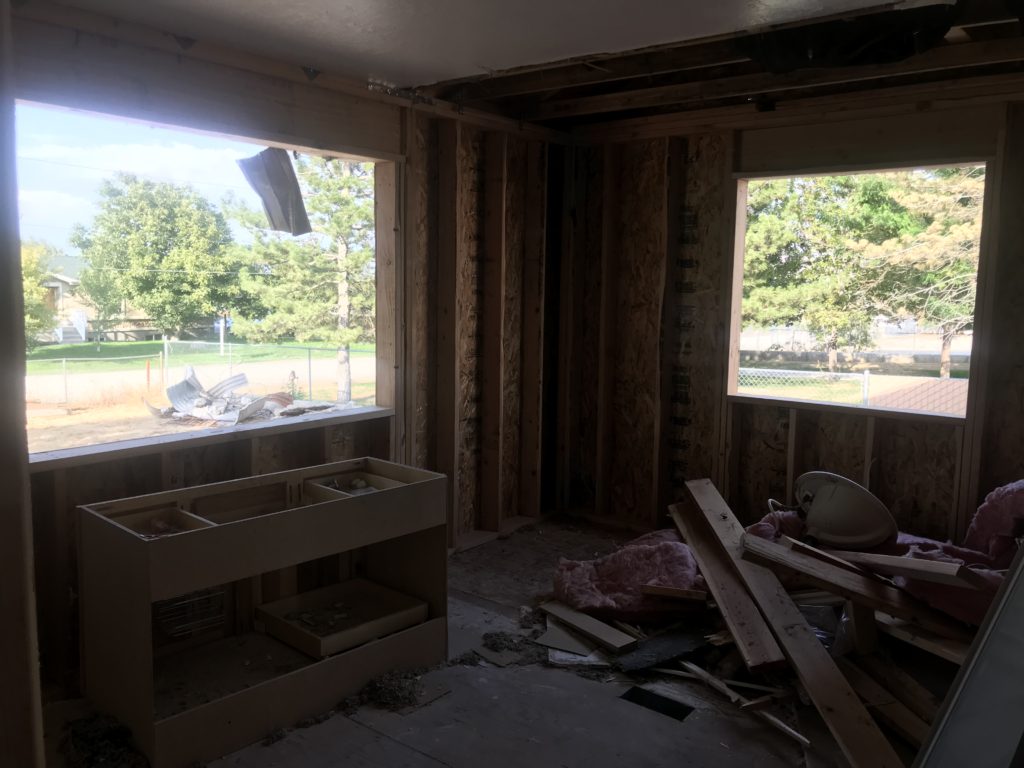
Someone drew a heart in blood on the wall. Not creepy at all. 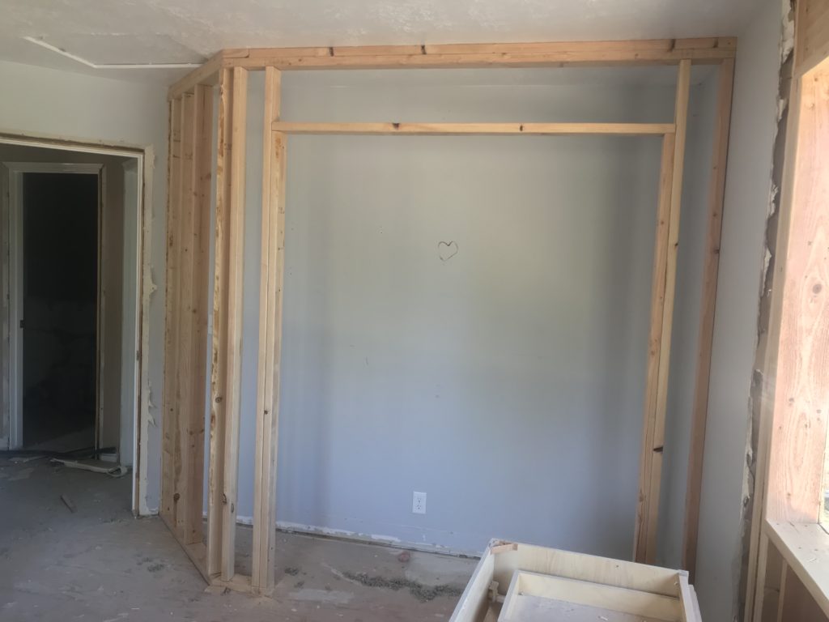
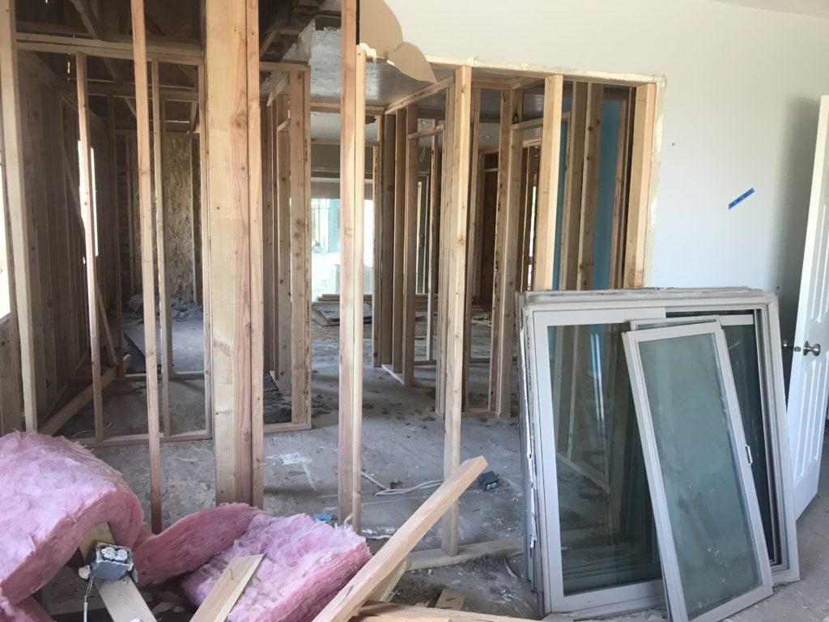
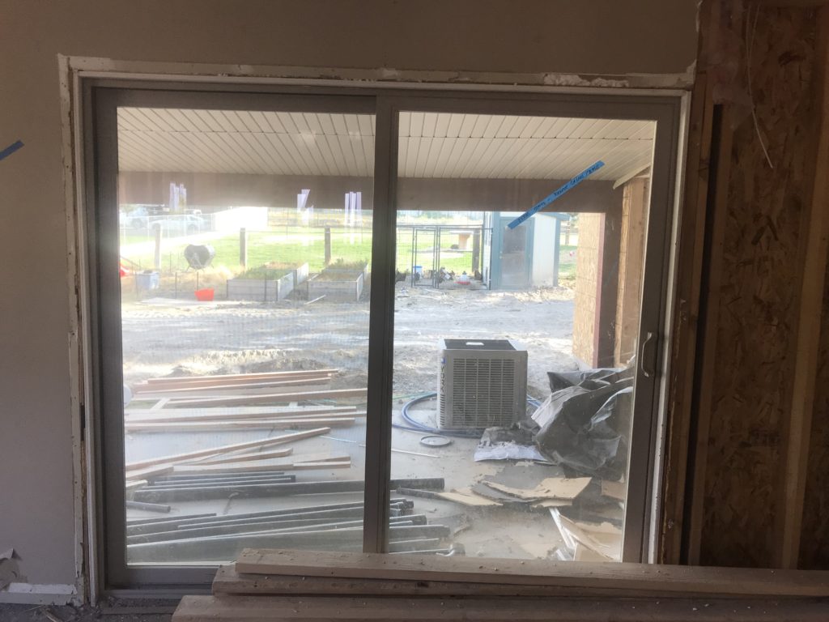
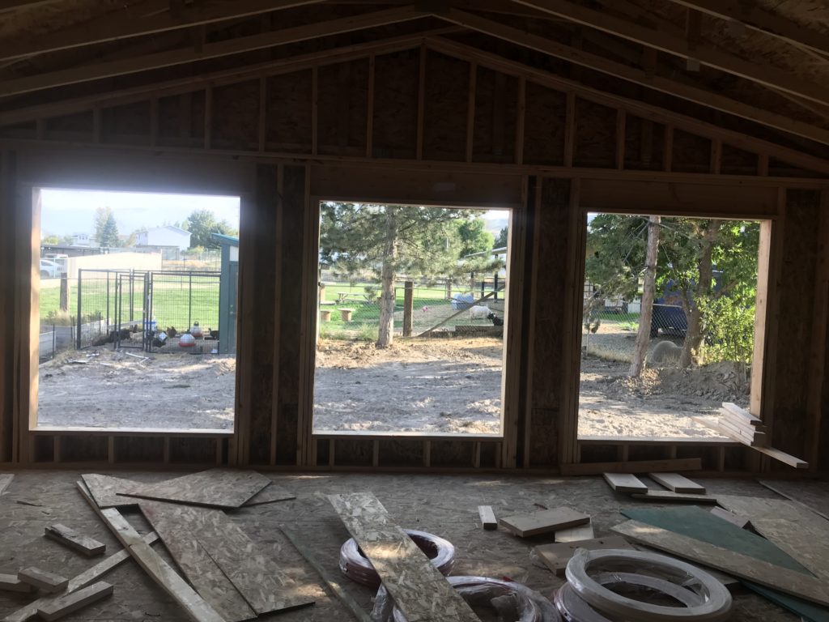
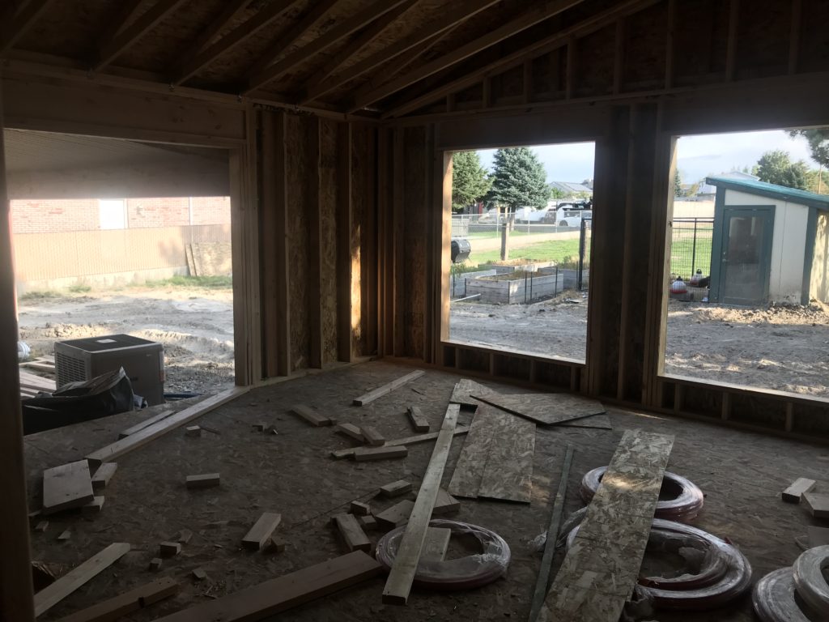
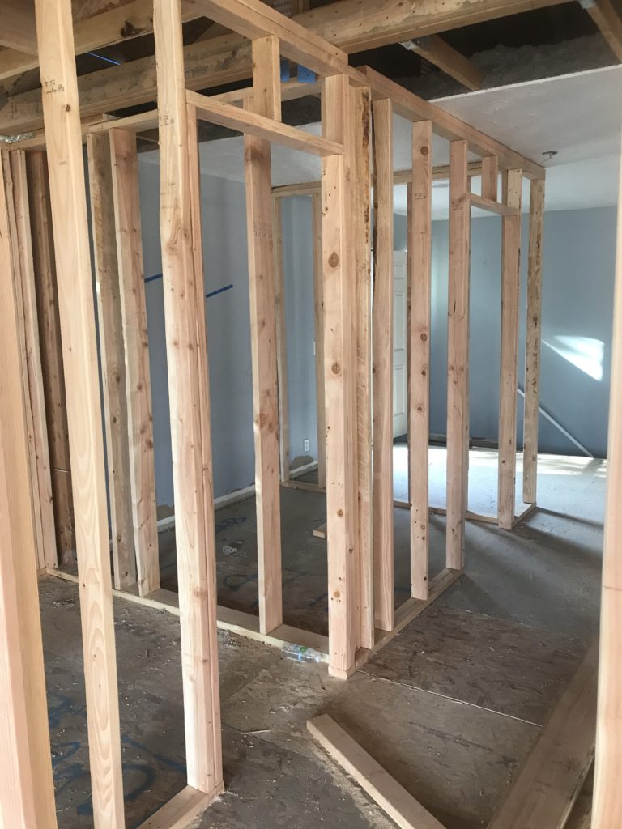
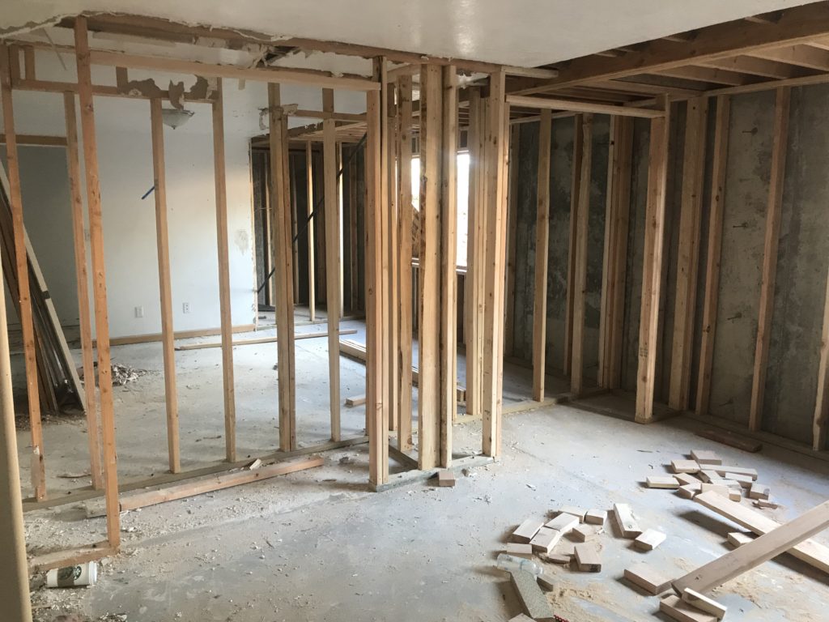 No more pocket door in the basement bath! If you’ve ever stayed at my house you will appreciate this as the thing was loud and annoying because it banged into the framing on the inside of the wall.
No more pocket door in the basement bath! If you’ve ever stayed at my house you will appreciate this as the thing was loud and annoying because it banged into the framing on the inside of the wall. 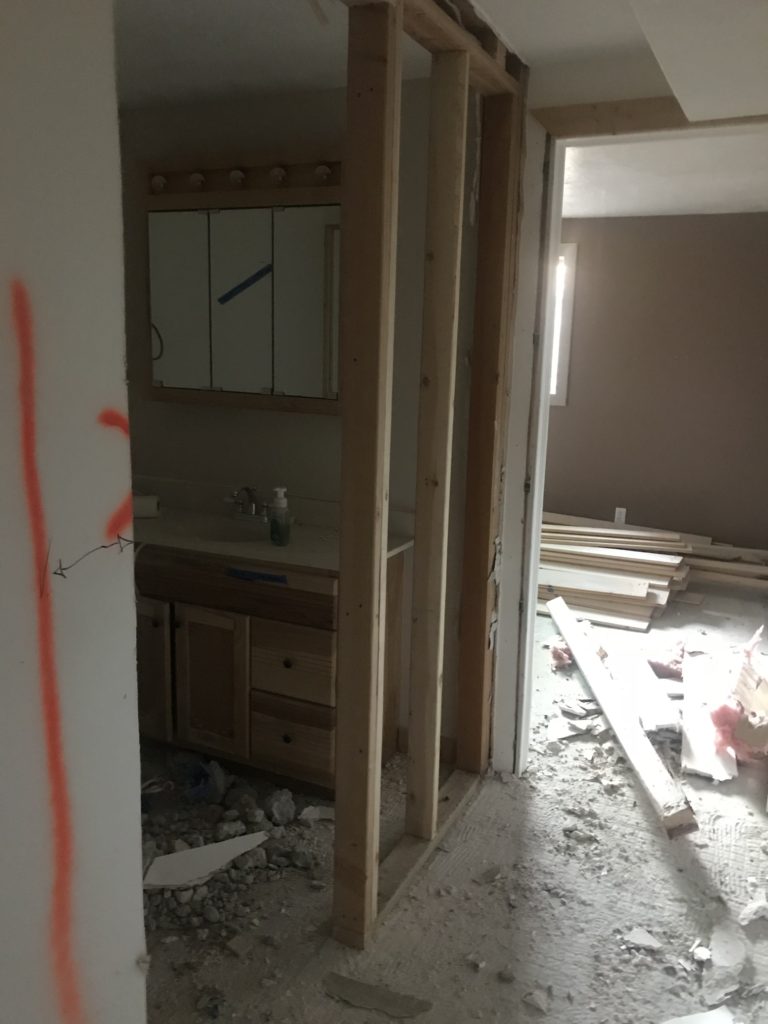
Next up is HVAC and Plumbing!
TL;DR My house was slowly caving in because the demo crew removed a load-bearing wall weeks ago and no one noticed. A hero framer discovered the issue and fixed my house!
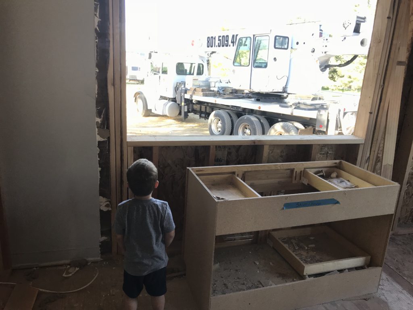
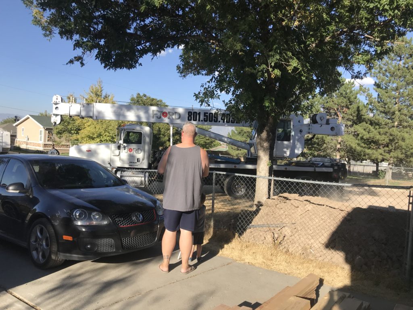
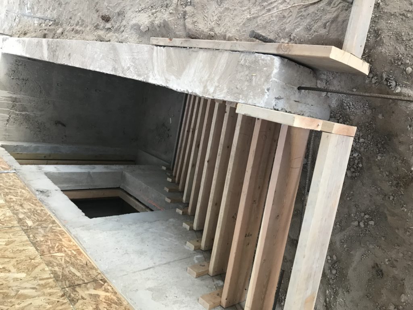
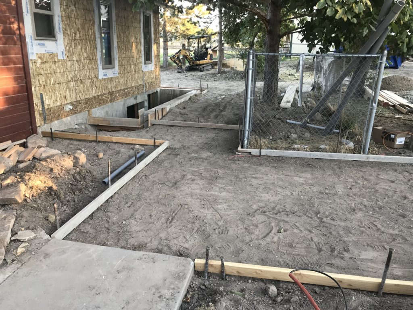
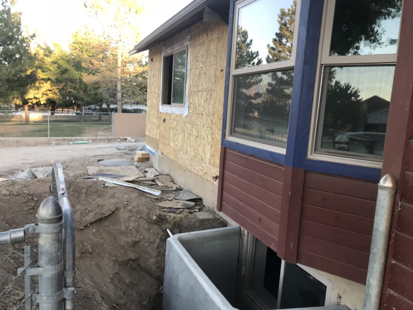
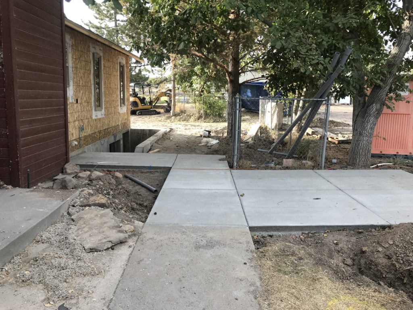
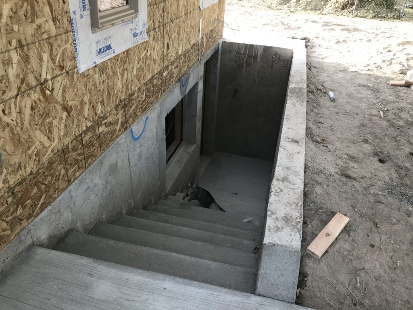
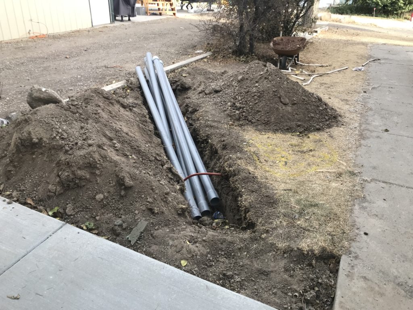
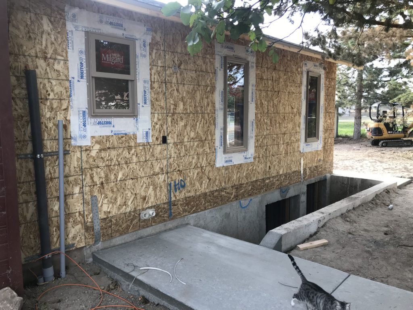
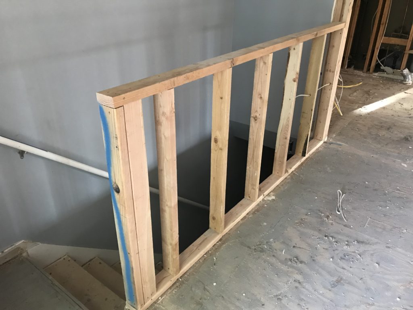
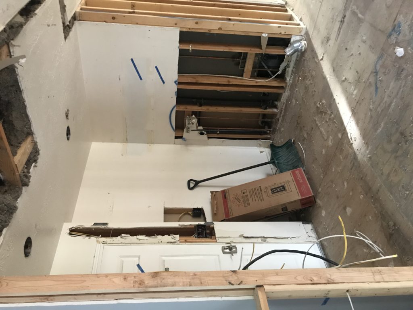
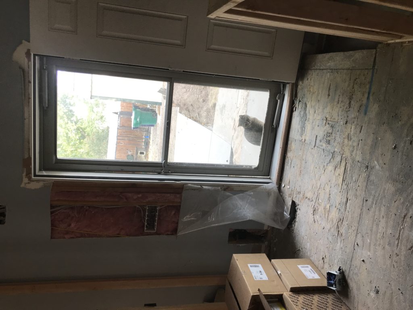
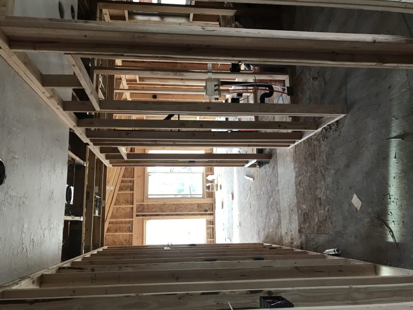
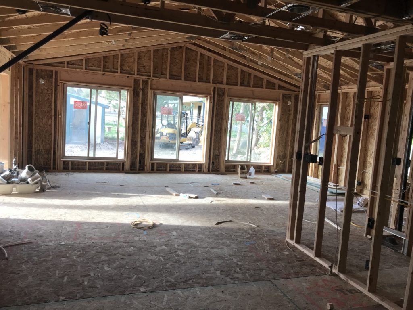
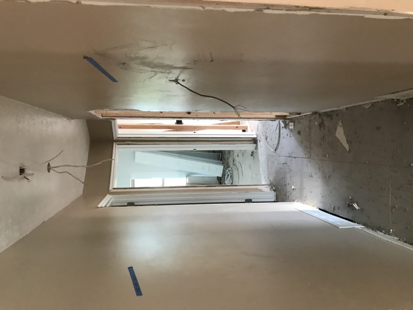
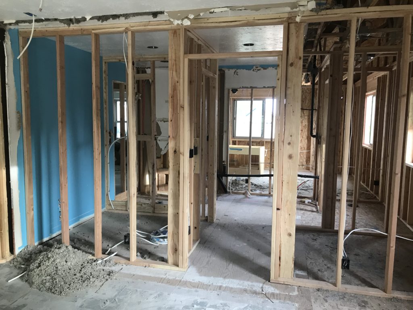
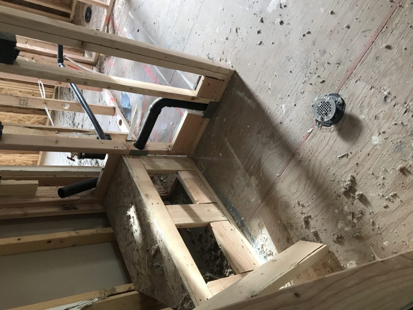
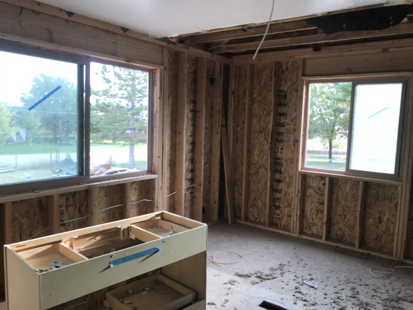
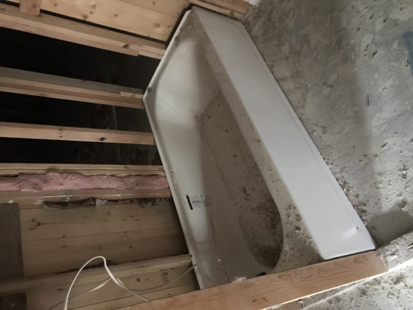
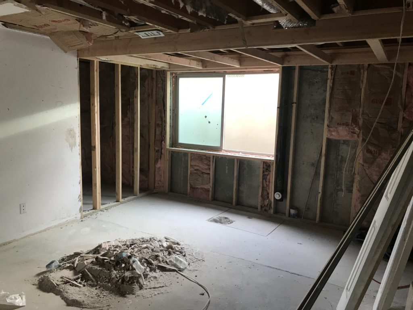
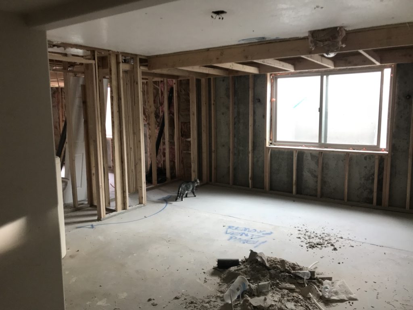
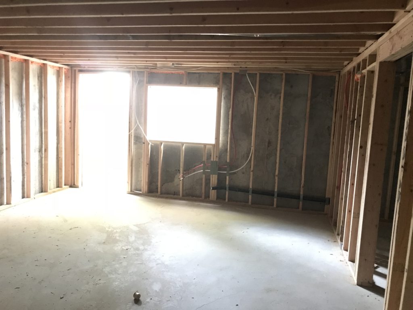
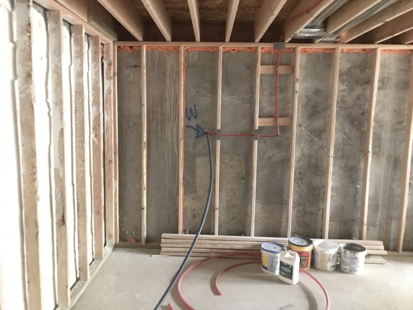
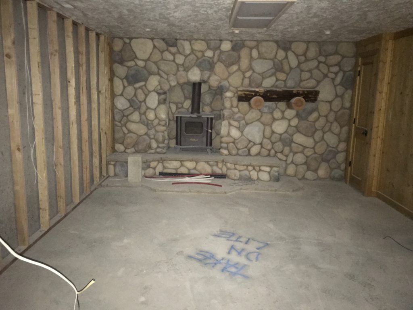
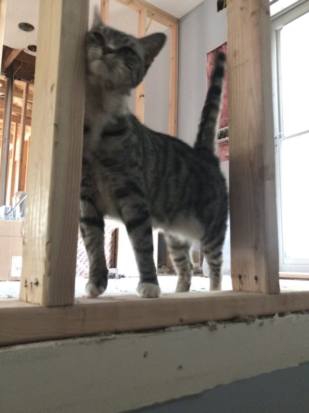
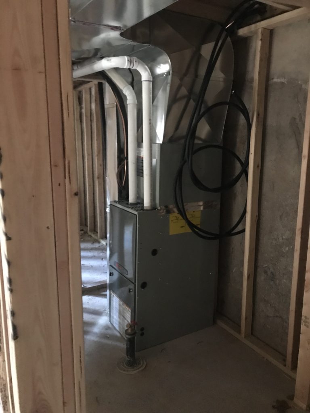

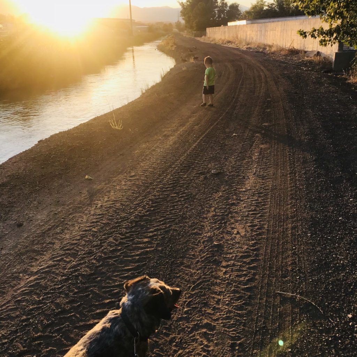

















 No more pocket door in the basement bath! If you’ve ever stayed at my house you will appreciate this as the thing was loud and annoying because it banged into the framing on the inside of the wall.
No more pocket door in the basement bath! If you’ve ever stayed at my house you will appreciate this as the thing was loud and annoying because it banged into the framing on the inside of the wall. 
